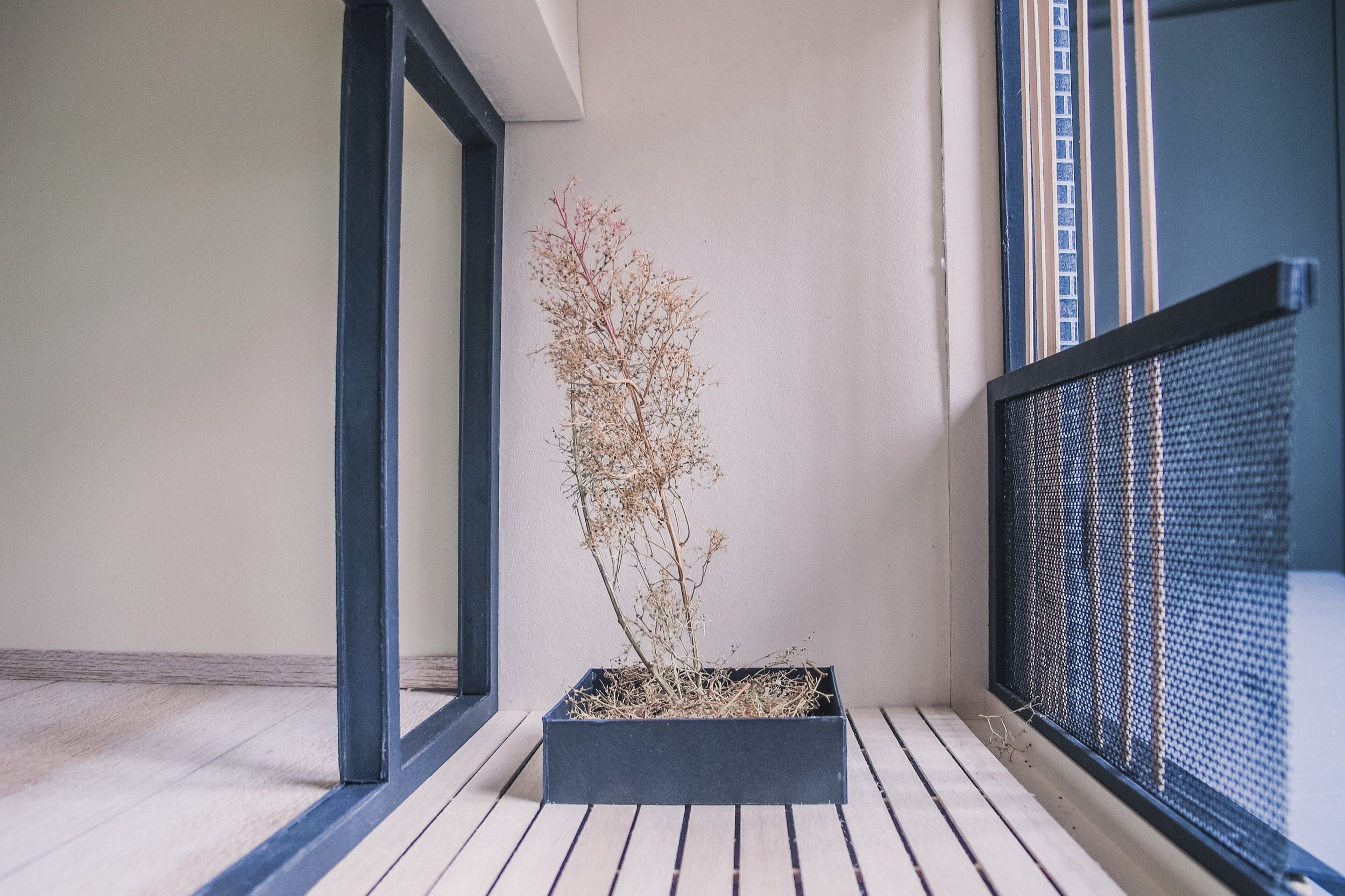Milan Social Housing
Location: Milan, Italy
For: Master’s Studio Project
Status: Unbuilt, 2018
Team: Jacob Holman
The conception of a zero energy, social housing complex on the outskirts of Milan, required a series of environmental, structural, material and design studies in the form of reports.
The design itself, does away with the generic, type social housing configuration, where a tower sits in an open plot. Instead it allows the flow of the public through the site on ground level, creating an enriched city environment. Private outdoors spaces are located on roof terraces and apartments often have their own balconies. 54 apartments make up the bulk of the internal space in the 3 buildings, with commercial outlets on the ground floor, along the pedestrian street.
Materials are chosen to impersonate the spaces they serve as well as for environmental control. Technologies like solar panels and geothermal pumps are integrated into the design.





